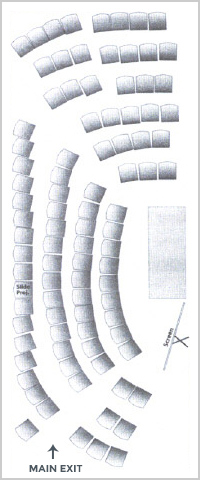Articles
Optimizing the Narrow Room Set-Up
Originally Featured in Professional Speaker MagazineNarrow Room; Limited Options
As an experienced meeting planner, you have probably dealt many times with narrow rooms. Usually they result when the airwalls are drawn on a general session size ballroom, slicing that room into 4-8 breakout rooms. Now you are left to deal with these slivers. What is your best option?
The Bowling Alley Set
Meeting facility staff, left to their own devices, will automatically give you a bowling alley set with an aisle up the center and a few chairs on both sides. That stacks everyone directly behind those in the front rows, leaving a fan of heads to see around. A tall platform can provide enough elevation to make the presenter visible.
Those in the back of the room may be as much as 95 to 115 feet from the presentation. That distance alone is an obstacle. The presenter often is about as distinguishable as a duck pin in this bowling alley set.
Lighting for the Hearing Impaired
Those who are hearing impaired – whether from age or damage from high decibel music – need to be able to see the presenter in order to read lips. That is a major challenge at over 30 feet. And, since lighting the presenter is typically an afterthought in breakout rooms, only an exquisite sound system, or expensive televising, will make the presentation work for everyone attending. What are your options? And how do you get the facility to deliver? First, the design.

The J Shape Room Design
The J Shape seating configuration [see illustration] optimizes the learning experience. It was developed in collaboration with my colleague, Michael McKinley, CSP, CSAE. It uses all but principle 5, of the 6 Audience Centered Seating Principles. These are:
- Set to the long side of the room
- Curve the rows so participants can see each other
- Flare aisles 45 degrees angle. No center aisle
- Set each chair directly toward the presentation
- Provide single chair access lanes in larger sections
- Set the back row directly to the back wall
Ensuring the Set You Ask For
How do you ensure getting the room set-up that you ask for? I know from interviews with dozens of meeting planners and speakers that requests break down in numerous ways. So, here is one approach that may work for you.
You will need five copies, minimum, of the illustrated and detailed room set-up you are requesting. Adapt it to the room shape and dimensions. Make the diagram a distinct factor in your contract negotiations. The more specificity and detail the better.
Take two copies to your original meeting with the facility sales and marketing staff. Include the convention operations manager in this portion of the discussion, and get that person’s understanding of the design, and agreement. Leave one copy as an attachment to that part of the agreement. Make sure Convention Operations gets one copy.
One month prior to the event, check with Convention Operations regarding any turnaround concerns for the room. Make sure they still have the diagram. Send an additional copy for the Foreman or Supervisor of the shift that will do the set-up.
Once you arrive at the facility, review the work orders with Convention Operations. Check specific room sets. If your diagram is missing, provide another copy, and discuss any anticipated difficulty in attaining your set-ups. Include the shift foreman in this discussion, and make sure to have another diagram for him.
Finally, at the beginning of the shift that will set your rooms, talk with the supervisor. If it is the midnight to dawn shift, ask when your room will be finished, when you can check it out. Volunteer to be present when the crew begins. Then be there in sufficient time to direct the crew, address fine points, or make corrections. Usually a clear explanation to the crew members, together with the diagram, will get the desired room set.
One and a half to two hours before the presentation, revisit the room. Crews have been known to think a set-up was wrong, and re-do it into a standard bowling alley. Contact Convention Operations, the foremen, or any available crew to get it changed back. Have an extra copy of the diagram with you. Depending on numbers, you may do some or all of it yourself. Or, you can wait until the participants come in. Have the basic stage and A/V set to the middle of the long side, and then make the participants’ resetting of their chairs part of an icebreaker exercise.
* “J” Design
Room dimensions: 40′ x 14′
Room capacity: 91-92
Audience-centered Seating Principles
- Set to the long wall
- Curve the seating for visibility. No straight lanes into long rows.
- Flare aisles 45 off the corners of the podium. No center aisle.
- Face each chair directly toward the stage.
- Cut single chair veins or access rows every sixth chair.
- Set the last row to the back wall in concurrents/breakouts.